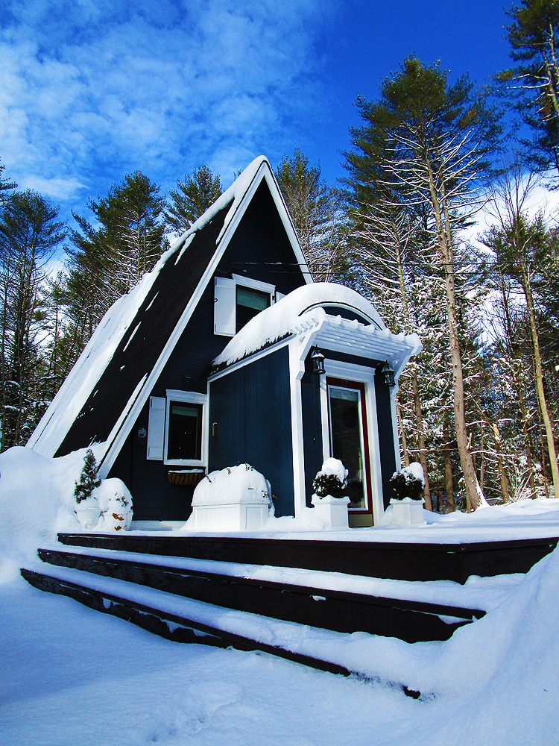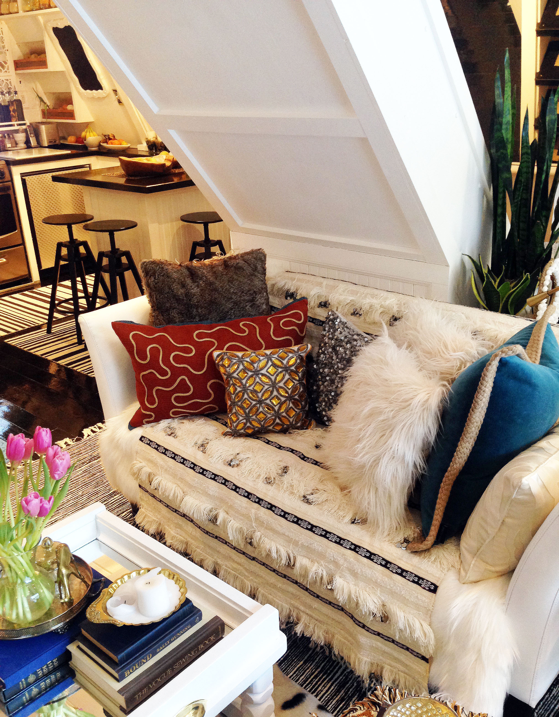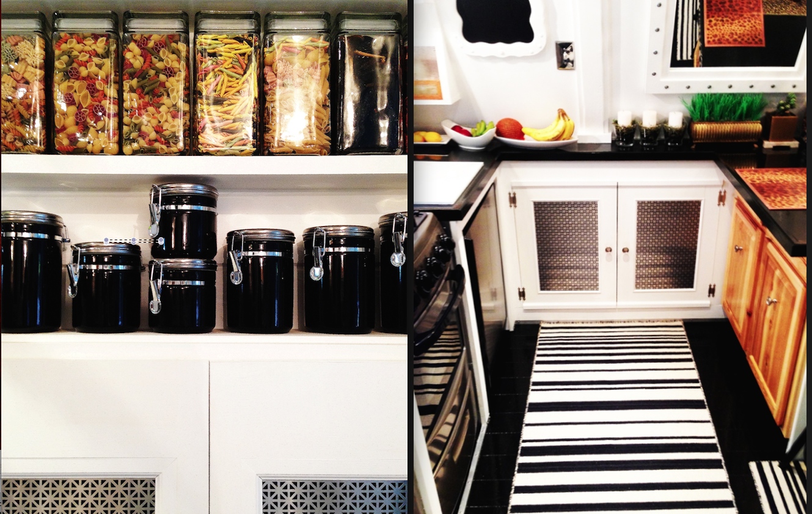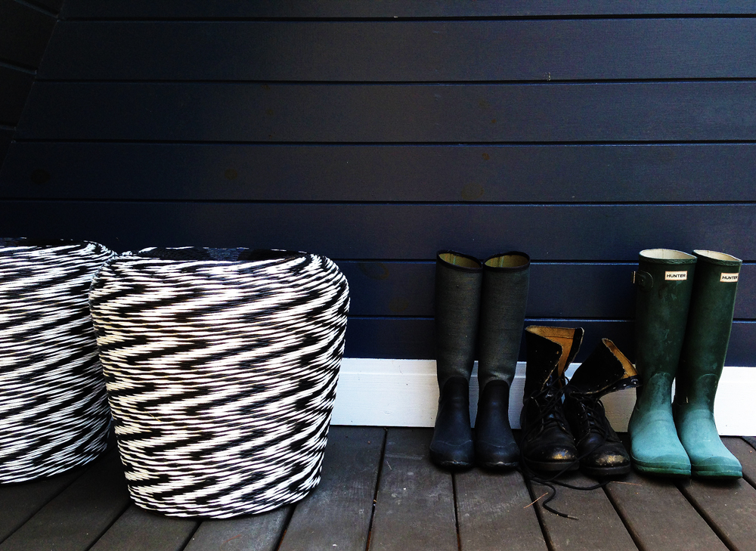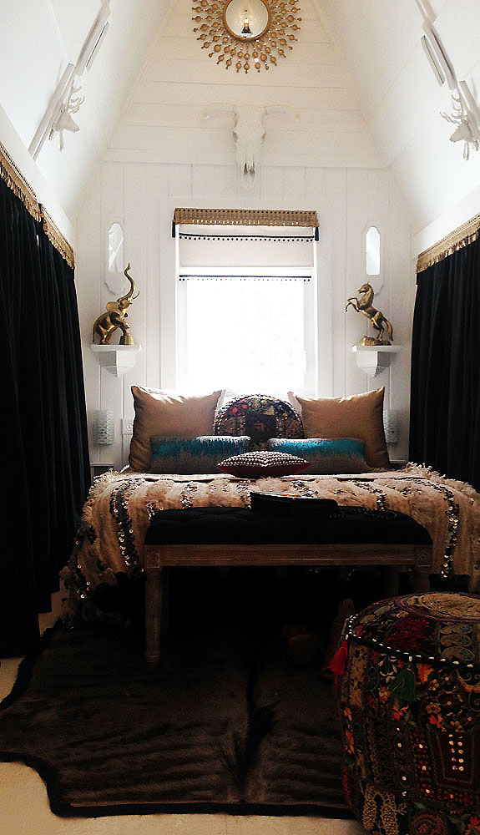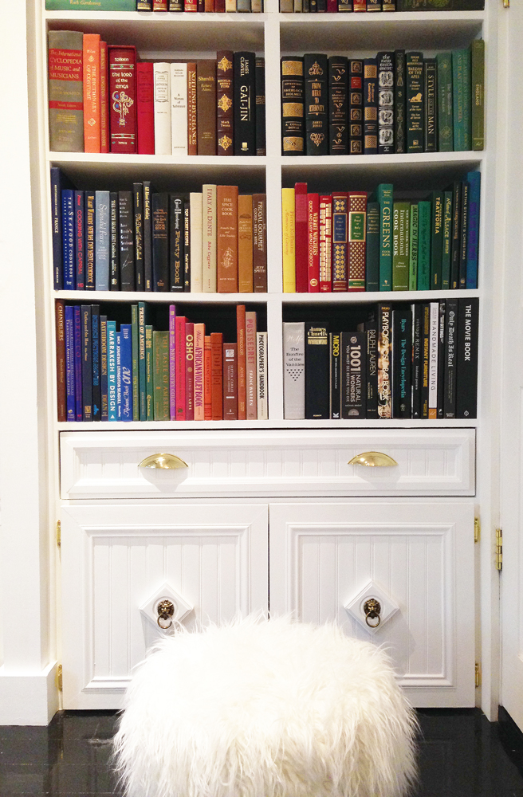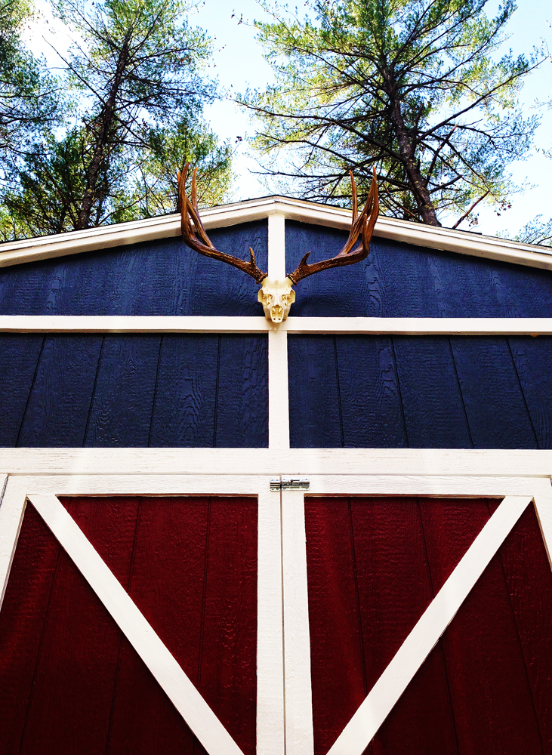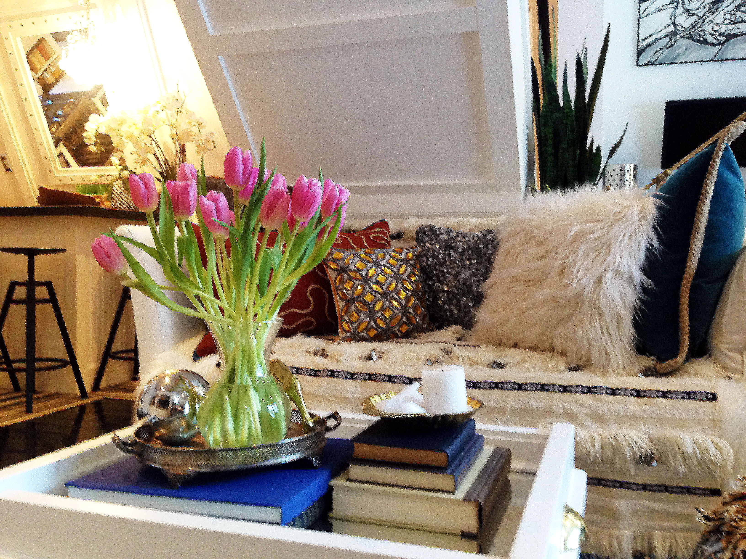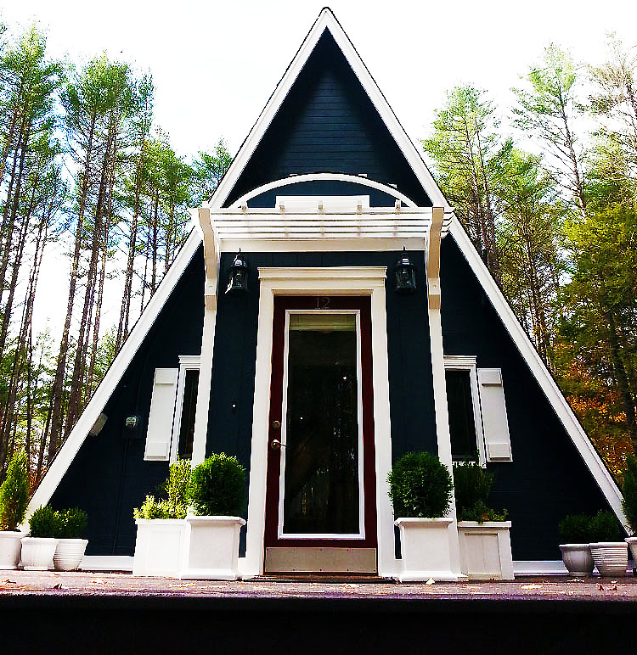NEW KDHamptons Design Diary: At-Home In an A-Frame With Astrid insieme
Ever wonder what it would be like to live in an A-Frame? We do! Simple structures typically used for utilitarian purposes until the 1950’s, A-Frames have inspired designs by legendary architects including Walter Reemelin, John Campbell, Henrik H Bull, and Andrew Geller, who built an A-frame house on the beach in Long Island known as the Elizabeth Reese House. Geller’s design won international attention when it was featured in the New York Times, on May 5, 1957. Before long, thousands of A-frame homes were being built around the world. Interior designer Astrid Insieme shares the unique dwelling details of her charming A-Frame lifestyle in this NEW KDHamptons Design Diary below:
 Designer Astrid Insieme and her husband Brian
Designer Astrid Insieme and her husband Brian
KDHamptons: Please tell us about your design brand, Insieme House?
Astrid: I owned a multi-brand home furnishings boutique, Domain Interiores, in Lisbon, Portugal some years ago which also served as an atelier for interior design projects, mostly residential in nature. I have since closed up shop upon relocating back to New England, but continue to offer interior decorating and styling services to clients here and abroad. We will be launching our new website, www.insiemehouse.com in the very near future which will comprehensively showcase my portfolio of design work and will also eventually offer a curated collection of home décor items for purchase. (For design service inquiries, please contact: astrid@insiemehouse.com.)
KDHamptons: Please share the history of how you became A-Frame owners?
Astrid Insieme: My husband Brian and I undertook the entire exterior and interior renovation of the property by ourselves [with the exception of plumbing and electrical work] with the goal of transforming this once derelict structure into a year-round home. The cottage, although only about 800 square feet in area, took us nearly three years to complete. Despite living amidst the relative solitude of the woods by a lake in New Hampshire, we have endeavored to make our tiny home resonate with a chic, global vibe that still manages to feel quite connected to, and appropriate in, our rustic surroundings.
KDHamptons: Do you both have a design background?
Astrid: I am an interior decorator who had previously lived in Portugal for over a decade and owned a home furnishings boutique some years ago in Lisbon. Having relocated Stateside over three years ago to marry my husband [whom I actually knew from high school here in New England], we decided to undertake this project on our own. So essentially, it has been a huge labor of love for us, literally! My husband is an extremely talented graphic designer and visual artist who is equally dextrous with tools, and together we have been able to put our collective stamp on this space.
KDHamptons: Where exactly are you based in New Hampshire?
Astrid: We live in the Lakes Region of New Hampshire, in a proverbially quaint, rural town called Sanbornton. Brian has been spending his summers lakeside here since he was a child, and as an adult, he purchased the A-frame we currently reside in.
KDHamptons: What made you decide to buy an A-Frame?
Astrid: My Husband purchased the A-frame because of its exceptionally unique design and idyllic location on a remote, country road a few hundred feet from a lake. Admittedly, the cottage “before” we put our mark on it was as bare and elemental as can be – not unlike the most unfinished of barns! It was constructed in 1969 to serve solely as a summer dwelling, and as such, it lacked insulation and even such basic amenities as a functional bathroom.
KDHamptons: What has been the easiest, and the hardest part of living in an A Frame?
Astrid: Let’s start with the positives! The easiest has been the very special and inimitable quality of life that living in a triangle bestows. There is something very fairytale-esque about the whole experience that never fails to put a smile on your face when you drive down the road and realize your home looks surreal!
The biggest challenge is undoubtedly coping with the spatial constraints which are inherent to this type of construction. Naturally, there are A-frames which are significantly larger than ours that don’t present this obstacle; in our case, space has always been the biggest issue from the beginning. Our particular cottage is just under 800 square feet in area, and we’ve managed to incorporate a foyer/mudroom, kitchen, bathroom, living room with separate office nook, master bedroom, a child’s bedroom, and a loft area which serves as a meditation lounge. And even so, we oftentimes feel like we could definitely benefit from some additional footage!
KDHamptons: What are three easy and GREAT design secrets to share with an A-Frame wannabe homeowner?
Astrid: The first secret, which isn’t exactly a secret because it’s rather obvious, is that the most essential design element in any A-frame construction would have to be built-ins. With angled walls, you lose quite a bit of space which would conventionally house standard furniture. Built-ins are absolute musts for storage and for maximizing usable space!
The second secret, which I have found to be extremely impactful in our particular cottage, was painting all the interior walls and ceilings a uniform white, as is also commonly done in many Scandinavian cottages. Our A-frame has limited natural light, and even when we finished sheathing the walls and ceilings in pine, the space felt unbearably cavernous and heavy. In this case, the continuous, homogenous expanse of white throughout the home really does provide the illusion of an aggrandized space.
The third secret is that you are guaranteed to have the most cleverly and appropriately decorated home during the holidays if you simply string green lights along the roofline, and place a large star at the peak…voila, your A-frame instantly becomes an illuminated Christmas tree! We’ve done it every year and it never gets old!
KDHamptons: Where did you acquire most of the furnishings in your home?
Astrid: Despite living in the woods of New Hampshire, it was imperative for us that the house should resonate with a global vibe which still manages to feel connected to our natural surroundings. Its furnishings have been sourced from all over – Egyptian pendant lights from Zenza, Moroccan handira (wedding blankets) and pouffes from beyondmarrakech.com and mmontague.com, and even Target, with their super versatile tufted bench and faux fur stool from the Nate Berkus Collection. There is a discreet blend of high-low in our little cottage, with provenance being an issue only with regard to ethnic, artisanal goods. That said, we are no strangers to refurbishing thrifted or found items so long as they work within our aesthetic!
KDHamptons: How are A-frames good for beach chic communities like the Hamptons?
Astrid: Because they hold such universal appeal and evoke that undeniable feeling of summer cottage nostalgia, A-frames are absolutely ideal homes for communities, like the Hamptons, that are defined by this very spirit of the seemingly never-ending vacation. A-frames are equal parts rustic and chic – combining the simple charms of a sandy beach shack with the alpine elegance of a chalet in a winter wonderland, depending on the season!


