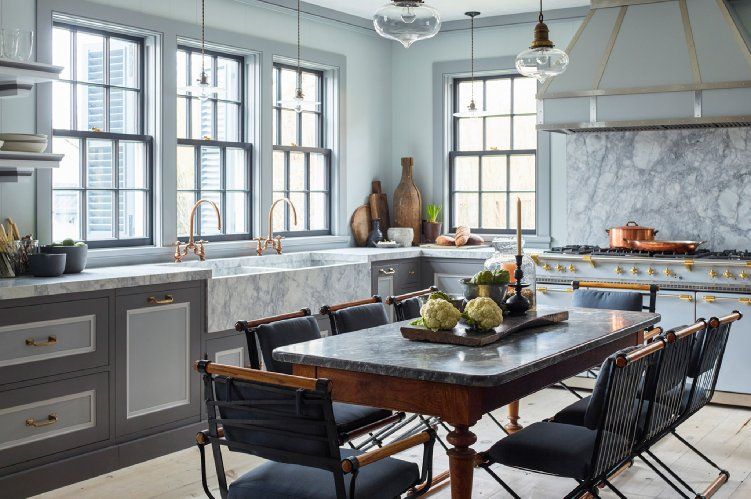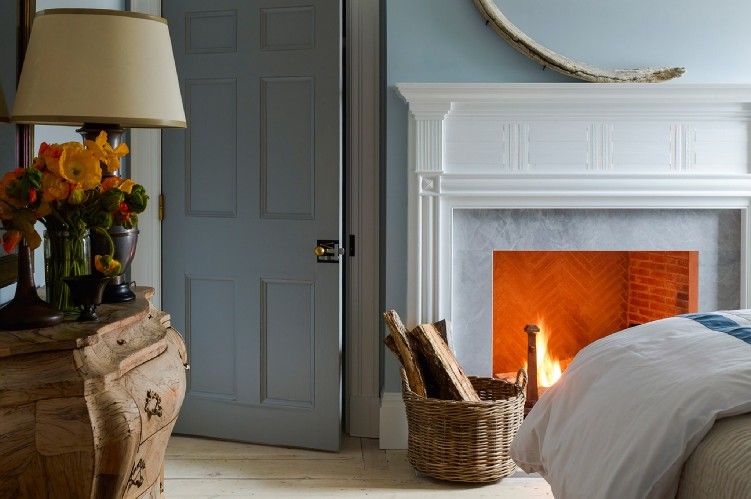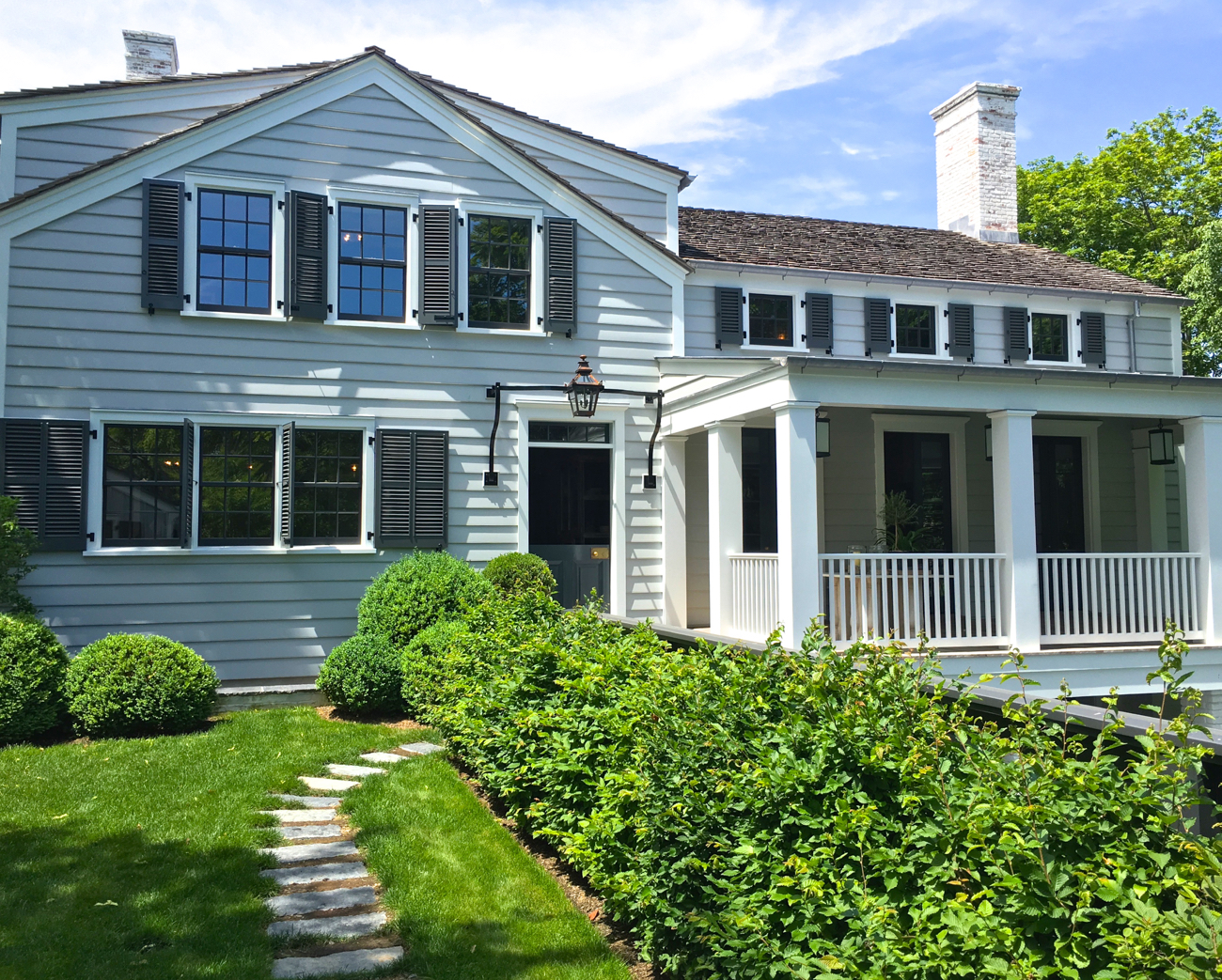NEW KDHamptons Featured Property: Sag Harbor's Charming Captain Overton House at $10.5M
“The property at 42 Howard Street is one of the uniquely scaled properties in Sag Harbor village, where the proportions and room count provide more of a family home than most of the small charming cottages,” shares Jane Gill of Saunders Real Estate. “The house was built in a relatively grand scale in the 19th century, similar to the larger captains houses on Main Street. The additions made to the original structure provide scale and program that suits the needs of a family.”
This newly renovated Federal home has been completely redesigned by Steven Gambrel and Historical Concepts, retaining the historical character yet providing the conveniences and amenities of a luxurious 21st century lifestyle. The original house, commissioned by Captain John Overton in 1853, is set on .5+/- acre extending from Howard Street to Garden Street. Landscaped with mature boxwood and specimen trees, it is in the Sag Harbor Village historic district, one street over from Sag Harbor Cove, which has the Hamptons only deep water marina.
Jane adds, “Steven Gambrel loves to indulge in custom details, including; hand crafted Millwork, plasterwork, and custom hardware that his work is known for; the price is simply based on what this level quality and scale costs to obtain, on top of the location and size of the property. It is rare that one finds a house built to this level of refinement.”
The original foundation was rebuilt with concrete and steel to frame the lower level. The historic structure was reconstructed and the footprint amended to allow expansion into a family home. Exteriors of the home and guest house have hand-split cedar roofs, custom planed cedar siding, custom mahogany double-glazed windows, custom shutters, radiant stone exterior entry stairs and porch, and lead-coated copper gutters.

The total space is 7,403 square feet of detailed millwork and paneling, custom-designed English brass hardware, painting, and restored finishing touches. The main floor includes a front parlor with fireplace, mudroom with office, powder room with Lefroy Brooks fittings, double-height great room with fireplace opening into covered porch overlooking pool and rear garden.

The kitchen has marble counters, double sinks, premium appliances including a large French La Canche range, back staircase to master suite and adjacent fully equipped butler’s pantry. The second level has a master suite with imported marble bath, plus two additional guest bedrooms with fireplaces and full bath. On the third level are two more bedrooms and full bath.


Additional amenities include: a picture perfect rebuilt guest house [below], a lower level media room, wine cellar, gym and laundery room, two-car garage, geothermal system through both main house and guest house. A Lutron Radiora system integrates the alarm system, lighting, music and TV, 14′ x 33′ saltwater pool, terraces of reclaimed stone pavers and antique brick retaining walls. Ready to move in? We are!

For more information or to view this property please contact: Jane Gill, Licensed Real Estate Salesperson as Jane K. Gill; Phone: (631) 237-3924; Cell: (516) 909-9591 or Email: JGill@Saunders.com or Terry Cohen, Licensed Real Estate Salesperson as Terry S. Cohen; Phone: (631) 458-4915; Cell: (631) 804-6100 or Email: TCohen@Saunders.com
(photos in this feature by Kelli Delaney and Saunders)











