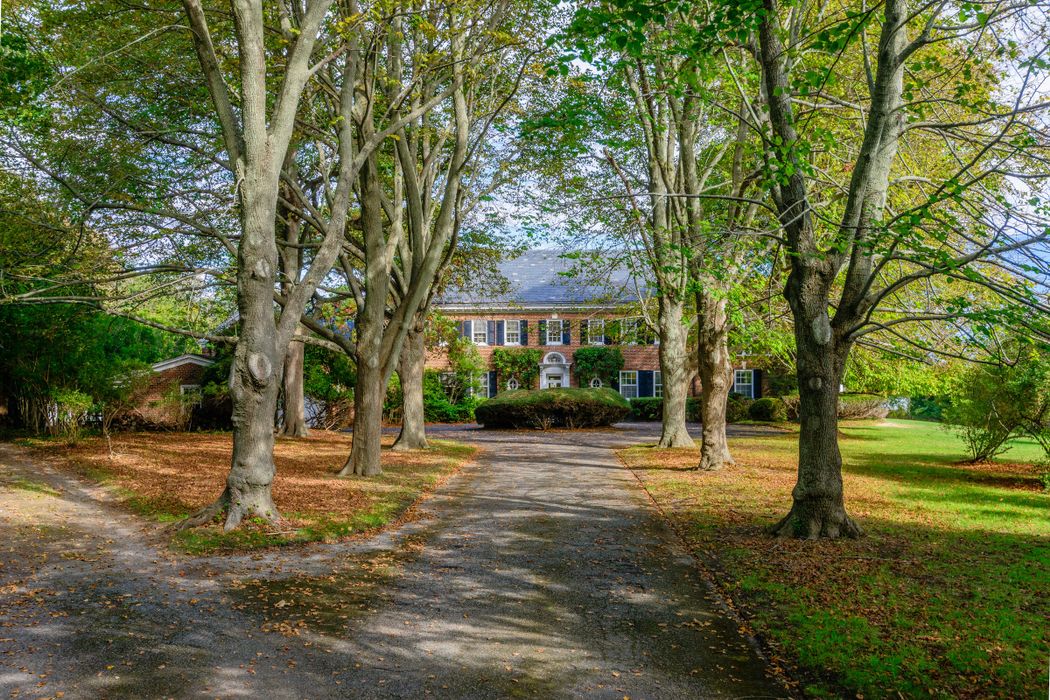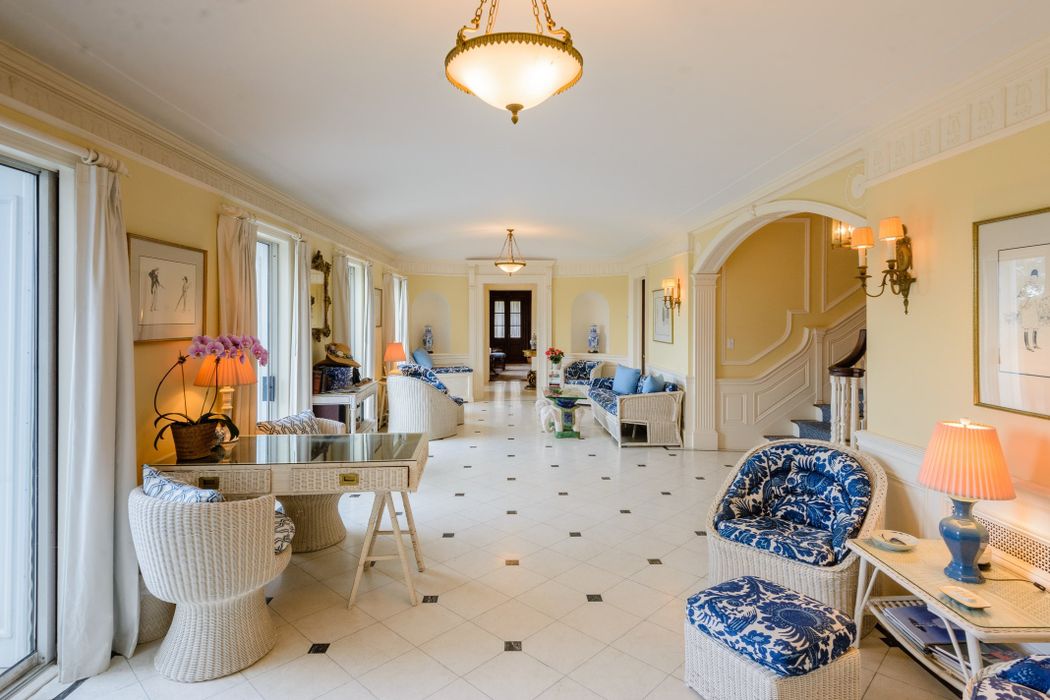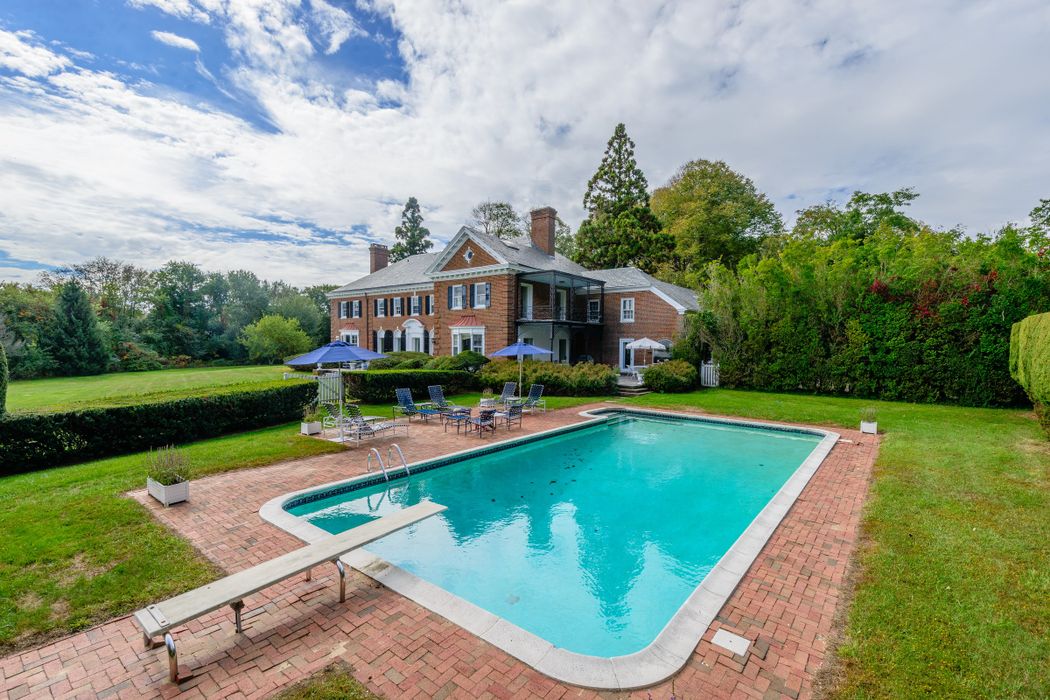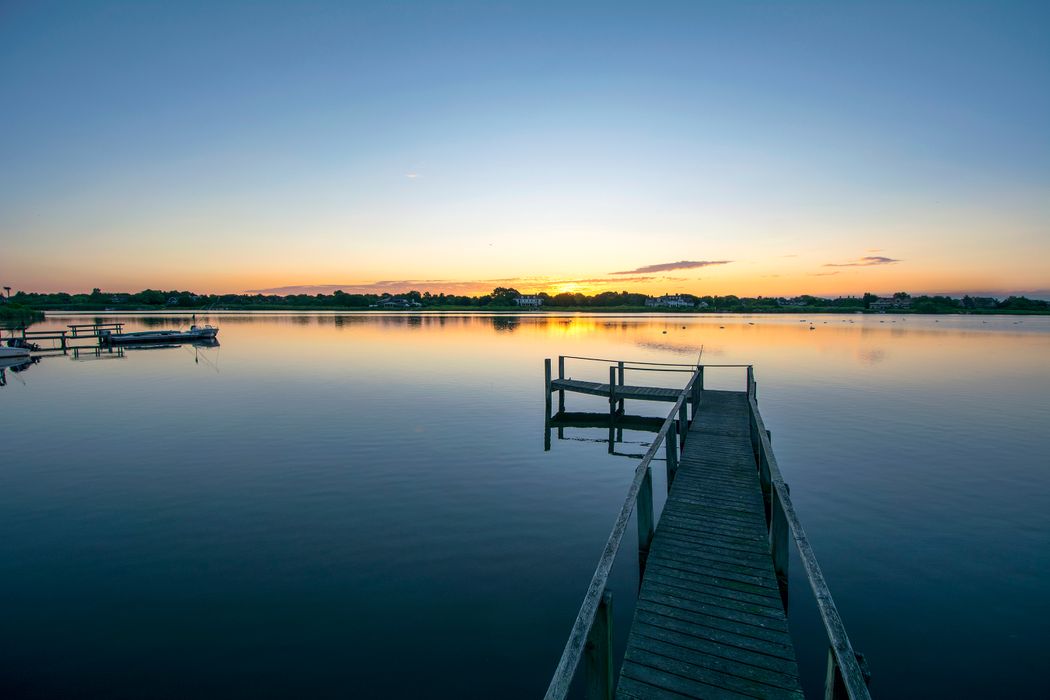NEW KDHamptons FEATURED PROPERTY: A WATER MILL SOUTH COUNTRY HOUSE OVERLOOKING MECOX BAY AT $19.9M

Whether it’s a magnificent mansion on Meadow Lane, a gleaming glass house in East Hampton, or a million dollar surf shack in Montauk, the high end Hamptons real estate market is hot this summer. Seems like every day a new spectacular estate is being built, or an iconic Hamptons traditional home makes its way back on to the market. So what gives a listing “crown jewel” status? Here’s a few hints: √ Waterfront location, √ a private dock for your boat, √ acres of property in the best location, and √ an iconic architecture team pedigree. KDHamptons takes you on a tour of this gorgeous Georgian-style country house that checks all the boxes, below…

Sited on an original bay front estate on world-class Rose Hill Road, sits a five +/- acre property (which is sub-dividable) with 330 +/- feet of direct waterfront with dock. This circa 1920s elegant, Georgian-style, red-brick “country house” was designed by Goodwillie and Moran, architects credited with many fine residences in New York and New Jersey in the 1910s and 20s.


The residence is approached down a long tree-lined driveway. The open, rolling southern lawn wraps around to the rear of the property, providing an open eastern vista across Mecox Bay.



The carved wood-trimmed front door opens into a vestibule before opening to the main stair and broad sun-room gallery with floor-ceiling bay-facing windows and terrace. On the ground floor, the north side features the formal dining room with fireplace that opens on to an outdoor dining porch overlooking the 30’x50′ heated Gunite pool.



A butler’s kitchen opens to the main dine-in kitchen, both with stainless counters, dishwashers, refrigerators, and stoves/ovens. The laundry facility connects to the staff wing with sitting room, enclosed porch, two bedrooms, bath, and offers access to the 3-car garage and service driveway/entrances.


The southern wing of the ground floor gallery leads to the walnut-paneled living room with Grinling Gibbons carvings over the mantel fireplace and an elliptically-shaped outdoor loggia. The former billiards room, now a library/den retains its knotty pine wainscoting and kitchenette.

Up the main stair, the landing leads on the south side to two guest bedrooms and baths, and the over-sized family room with fireplace and porch, intended originally for outdoor sleeping. The northern side includes the bay-facing master suite with open air porch and dressing room. A guest suite, two more bedrooms and a bath complete this floor. The property and residence are outfitted with modern systems and mechanicals.

For more information about 217 Rose Hill Road, LISTED AT $19.9M please contact:
m: (516) 527-7712 | o: (631) 227-4913

